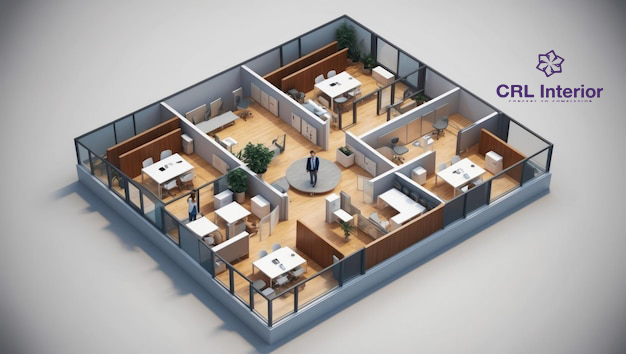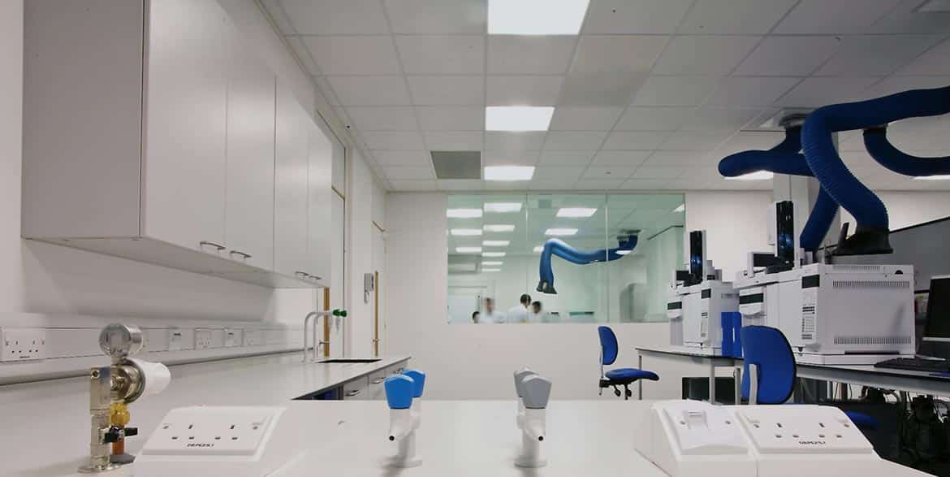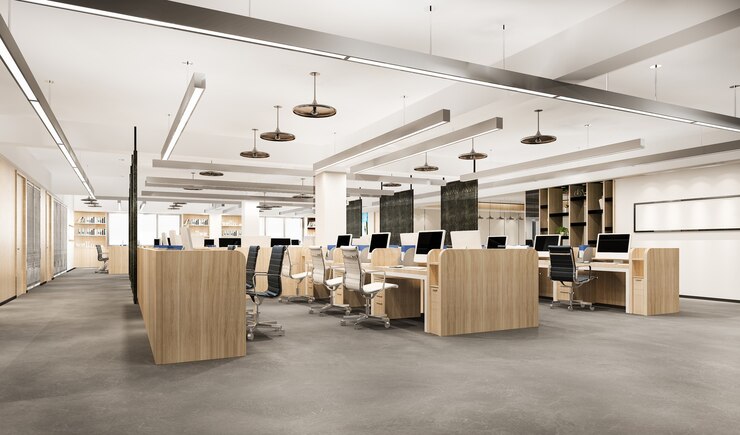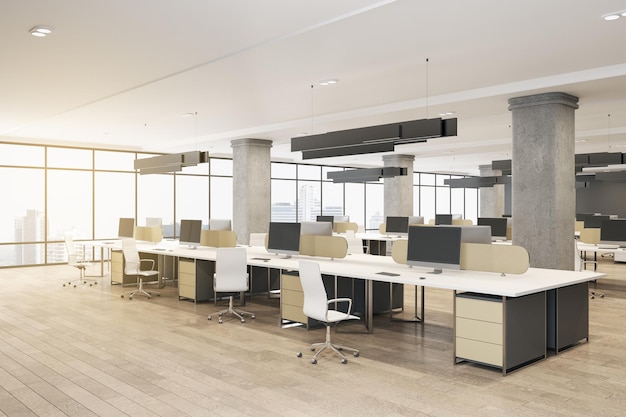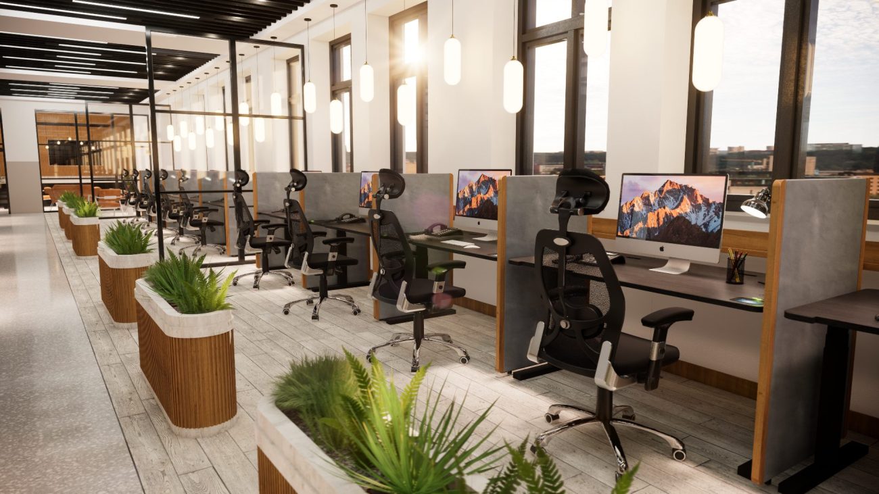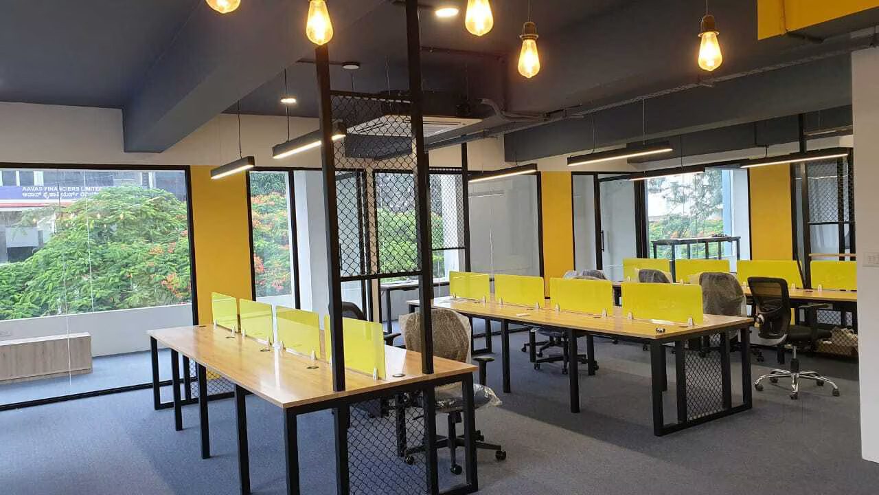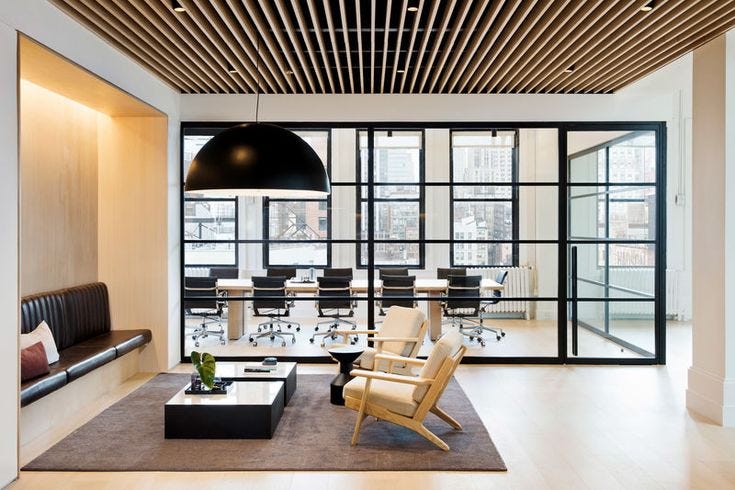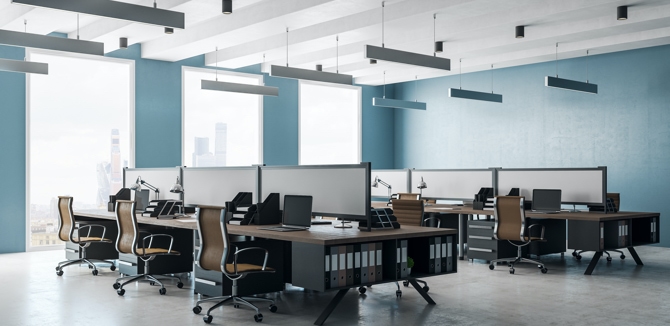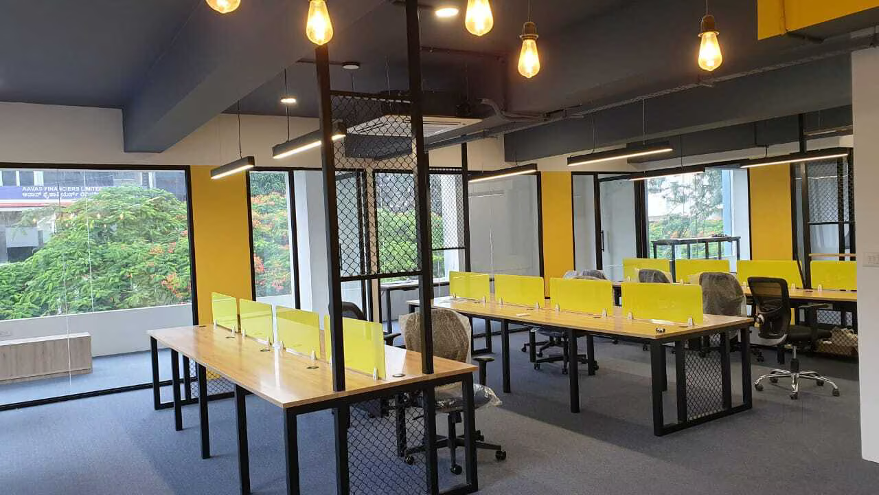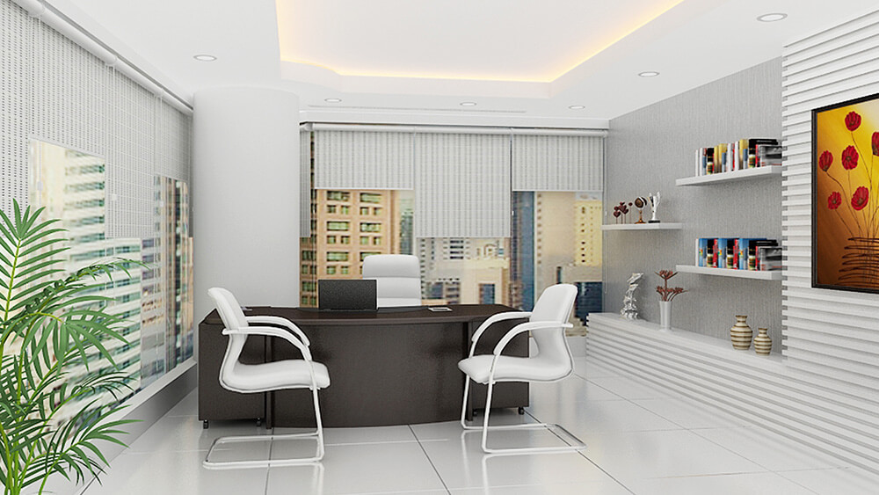Space planning is important in office design because it supports productivity, improves collaboration, and provides well-being benefits to employees. Proper office space planning not only optimizes available space, but also creates an environment conducive to productive activity. Let’s look at the fundamentals of office space planning, the importance of key considerations, and the latest trends for creating an energetic workplace.
What is Office Space Planning?
Office space planning entails designing and strategically arranging the layout of an office in a physical location to optimize space, encourage workflow, and support business operations. This includes deliberate planning of where to place furniture, equipment, and workstations to create an aesthetic and functional environment.
The goal of good spatial planning is to create an environment that is conducive to the type of work that is being done, both individually and collectively, and that will result in productivity that is commensurate with the firm’s goals. This includes considering employee needs, departmental configurations, provisions for effective meeting areas, and shared spaces that are distributed throughout a balanced and streamlined office design.
Effective office space planning is necessary for several things:
It boosts productivity by reducing clutter, distractions, and providing employees with the tools and environment they need to do their jobs effectively. Employee well-being improves when an office is properly organized. Better planning improves teamwork by strategically positioning employees and providing open spaces for them to interact and innovate. Employees are encouraged to stay at work longer due to ergonomics, natural lighting, and ventilation.
Furthermore, it optimizes how an office uses space—ensuring that all available square footage is utilized—resulting in cost savings and improved operational efficiency. Last but not least, good space planning can help businesses grow; it should result in a flexible office layout that can accommodate each change and expansion, allowing businesses to adapt quickly to growth and restructuring.
Steps to Office Space Planning
Startup office space design is how you address the needs of your company and employees. This will include a need assessment, which will identify the types of work being done and the number of employees’ needs, whether in a private or open office arrangement. Employees will occupy the space, so it must be suitable for their needs. Surveys or interviews with employees will provide valuable insights into their preferences and work habits.
An analysis of the available space should be conducted in terms of size, natural light sources, and, most likely, architectural elements such as columns or windows. It allows for the definition of some limiting situations while also providing opportunities for spatial optimization. After conducting a thorough space analysis, a preliminary space plan can be created that includes areas designated for specific functions such as workstations, meeting rooms, break areas, and storage. Using software tools, digital floor planning can assist in visualizing various configurations before deciding on a plan.
The development of an ergonomic and accessible planning process: this incorporates the principles of applying ergonomics to ensure that furniture and workstations are comfortable, as well as the use of accessibility standards—layout to allow enough space for persons with disabilities to move.
Furthermore, integrating technology is required for thoughtful placement of power outlets, data ports, and wireless connectivity, allowing for the use of modern tools and solutions for creative coworking space design. Third, flexibility should be a top priority, with designs that allow for simple reconfiguration of the layout. Thus, the plan will be implemented and tested on the layout to ensure that it meets all other requirements by monitoring the office environment and soliciting feedback from employees on necessary changes.
Key Considerations in Office Space Planning
There are a few key considerations for office cubicle space planning. The most important of these is company culture, which requires the design to reflect the firm’s values and culture. Creative agencies may want to foster an open yet collaborative environment, whereas lawyers require the privacy of private offices. Employee wellness is inextricably linked to this: natural light, air quality, and the ability to retreat and recharge in shared facilities.
