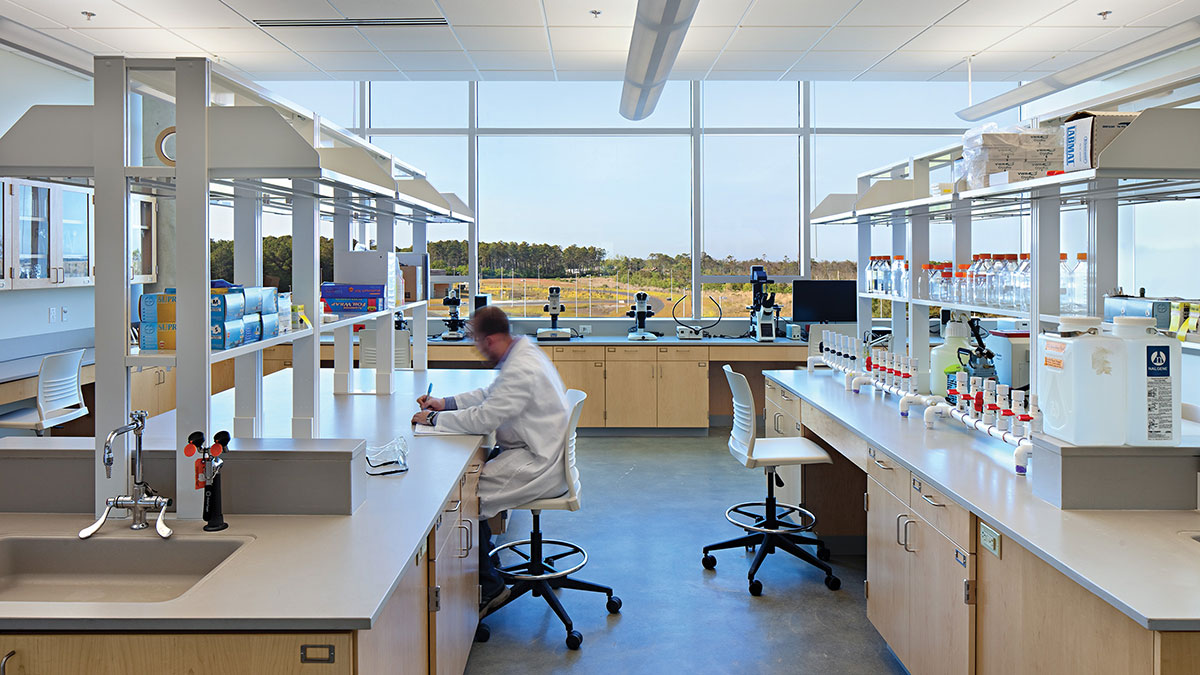Designing a laboratory is not just about functionality — it’s about creating a space that enhances research efficiency, safety, and innovation. A well-planned lab interior balances technical requirements with smart spatial planning and aesthetic appeal, leading to improved workflow and productivity.
In this blog, we’ll explore some practical lab interior design ideas that help build efficient and inspiring research environments.
1. Plan for Workflow Efficiency
A lab’s layout should promote a smooth flow of movement and materials. Start by mapping the daily activities of researchers and design zones accordingly — for preparation, experimentation, analysis, and storage.
- Keep high-use equipment in easily accessible areas.
- Design corridors wide enough for safe and quick movement.
- Separate wet and dry lab zones to minimize cross-contamination.
Tip: Use modular furniture systems that can be reconfigured as research needs evolve.
2. Prioritize Safety and Compliance
Safety is non-negotiable in any laboratory. Every element — from flooring to ventilation — must comply with safety regulations.
- Choose non-slip, chemical-resistant flooring.
- Install fume hoods and exhaust systems to maintain air quality.
- Include emergency wash stations, safety signage, and fire-resistant materials.
Remember: A well-ventilated, well-lit lab not only ensures safety but also supports concentration and comfort.
3. Optimize Lighting and Ergonomics
Lighting has a major impact on precision and fatigue.
- Combine natural daylight with task lighting to reduce glare and eye strain.
- Install adjustable LED lighting for workbenches.
- Ensure ergonomic furniture — height-adjustable tables, anti-fatigue mats, and proper seating.
Bonus: Good lighting design also enhances the overall ambience, making the lab feel more welcoming.
4. Use Smart Storage Solutions
Efficient storage is key to maintaining order in research environments.
- Integrate overhead cabinets, under-bench drawers, and labeled shelving.
- Use stainless steel or epoxy resin surfaces for durability.
- Design flexible storage for sensitive samples and chemicals.
Tip: A clutter-free workspace reduces errors and improves safety.
5. Incorporate Technology and Automation
Modern labs rely on technology for precision and speed.
- Integrate digital control systems for temperature, lighting, and ventilation.
- Use data connectivity solutions that support lab equipment networking.
- Plan electrical and IT ports strategically for future scalability.
Smart integration not only boosts performance but also future-proofs the lab for advanced research needs.
6. Design for Collaboration and Comfort
Innovation thrives in collaborative environments.
- Include meeting pods, brainstorming zones, or informal seating areas.
- Add visual transparency through glass partitions for open communication.
- Use color schemes and décor that promote focus and calmness.
When researchers feel comfortable and connected, creativity and productivity naturally follow.
Conclusion
A well-designed laboratory interior is more than just a workspace — it’s the foundation of successful research. By blending functionality, safety, and smart aesthetics, designers can create labs that are efficient, compliant, and inspiring.
If you’re planning to design or upgrade your research space, partner with professional lab interior designers who understand technical precision and creative design — turning your vision into an efficient reality.
